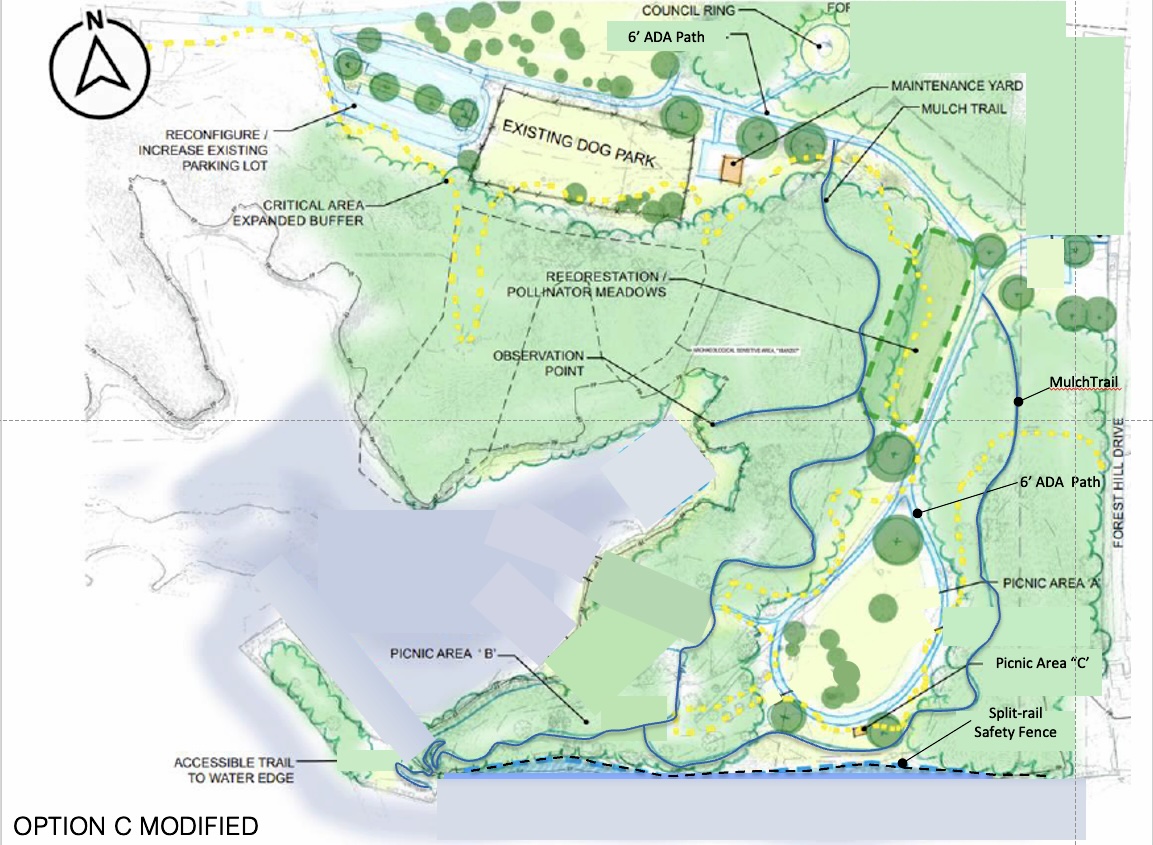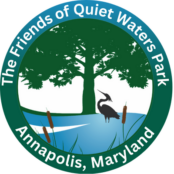Concept C – Modified:
Wildlife Sanctuary and Habitat Restoration
(Recommended by Friends of Quiet Waters Park)

While finding merit in all the designs, Design C is closest to the values and goals expressed by citizens in the document Citizens Vision for Quiet Waters Retreat property, April 3, 2023: Keep it Natural, Make it Native, and in the Watershed Stewards Academy Survey
The Friends of Quiet Waters Park therefore propose a modified version of Design C which fulfills the goal “Keep it Wild, Make it Natural” and also meets the three similar goals of the Stakeholder group: accessible, passive recreational use and natural. This version reflects the Design Principles listed below:
QWP Retreat Area
Friends of Quiet Waters Park
Recommended Design Principles of
“Keep It Natural, Make it Native”
Design objective: The Retreat Area will offer visitors a tranquil escape into nature, where untamed beauty creates a serene and peaceful atmosphere. Surrounded by natural landscapes and water vistas, this unique part of the park invites quiet reflection and leisurely exploration, with recreational possibilities that emphasize relaxation, solitude, and a deep connection to the wild and natural.
- For security and maintenance reasons we recommend no structures be installed anywhere, i.e., no pavilions, no platforms, studios, cabins, classrooms or kiosks.
- No Comfort Stations are needed within the Retreat Area, as the closest one of several in the main park is nearby, just past the Dog Park and within 500’.
- Paths: The main pathway loop – slightly curved as in Concept B – is an 8 – 10 feet wide, ADA compliant, non-paved surface, e.g., pounded gravel or other permeable material, with a focus on enhancing a natural aesthetic. Secondary Trail surfaces may be narrower and made of natural or non-manufactured materials.
- The Council Ring, an informal gathering space surrounded by trees, is desirable near the Reserve Park entrance to be used by classes and other formal or informal groups.
- At the Overlook cliffside viewing areas, a few picnic tables and benches will be provided on grassy surfaces. At the prime viewing spots, a ground-level patio of gravel or stone would be installed; without a raised platform or pavilion.
- Loden Pond: A variety of interesting options are presented in all 3 Design Concepts on or around Loden Pond. The Friends Board recommends any development decisions be postponed until environmental assessments are made of the Pond’s current condition and how to protect its ecology and aesthetic. Specifically, no building of viewing structures, piers or boardwalk adjacent to the pond would be created until an overall Loden Pond Plan is finalized. At that point the various options can reasonably be considered.
- Accordingly, The Boat House will be protected from deterioration until plans are finalized for Loden Pond.
- No vehicular access roads or parking lots. This protects the serenity and security of the Retreat area, and also avoids removing established trees in front of the Dog Park and at the top of the concert hill.
- A new, small Maintenance Shed could be placed within the existing park boundaries, closer to the dog park parking lot, not in the Retreat Area, most of which is in the Critical Area.
- Fencing installed along the Overlook cliff’s for safety. The fencing material should be wood or any material consistent with the natural aesthetic of the Retreat Park.
