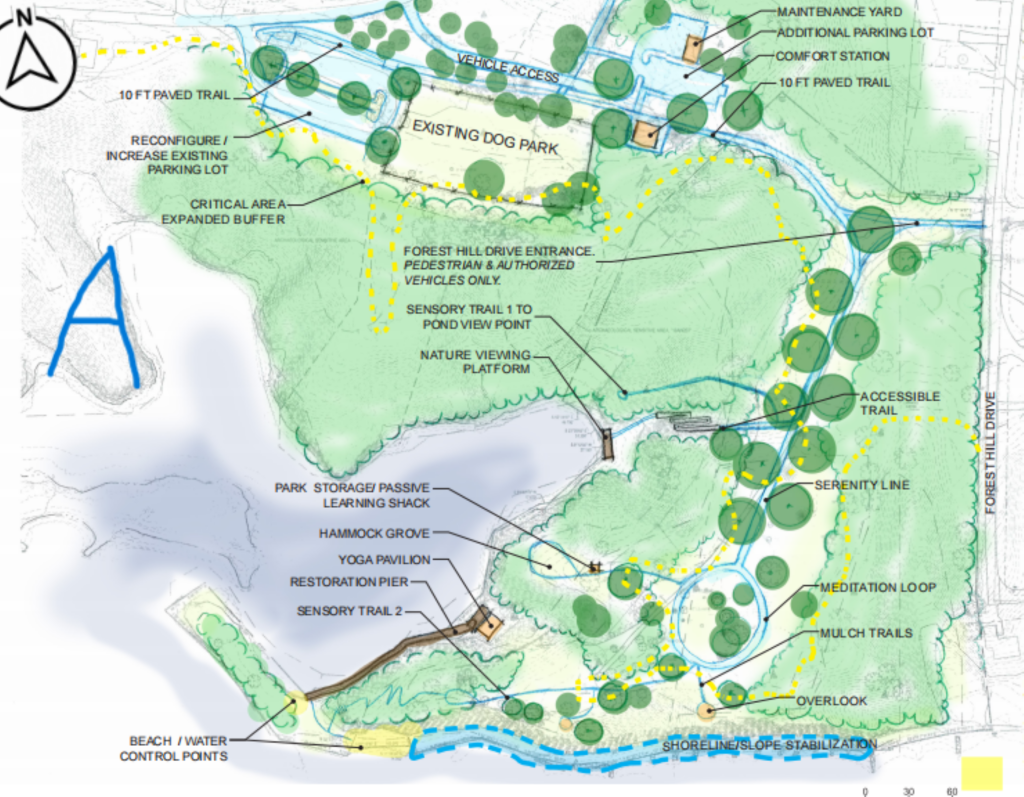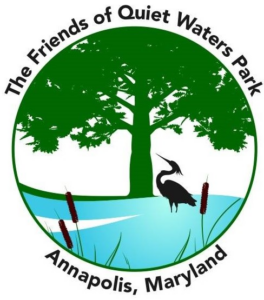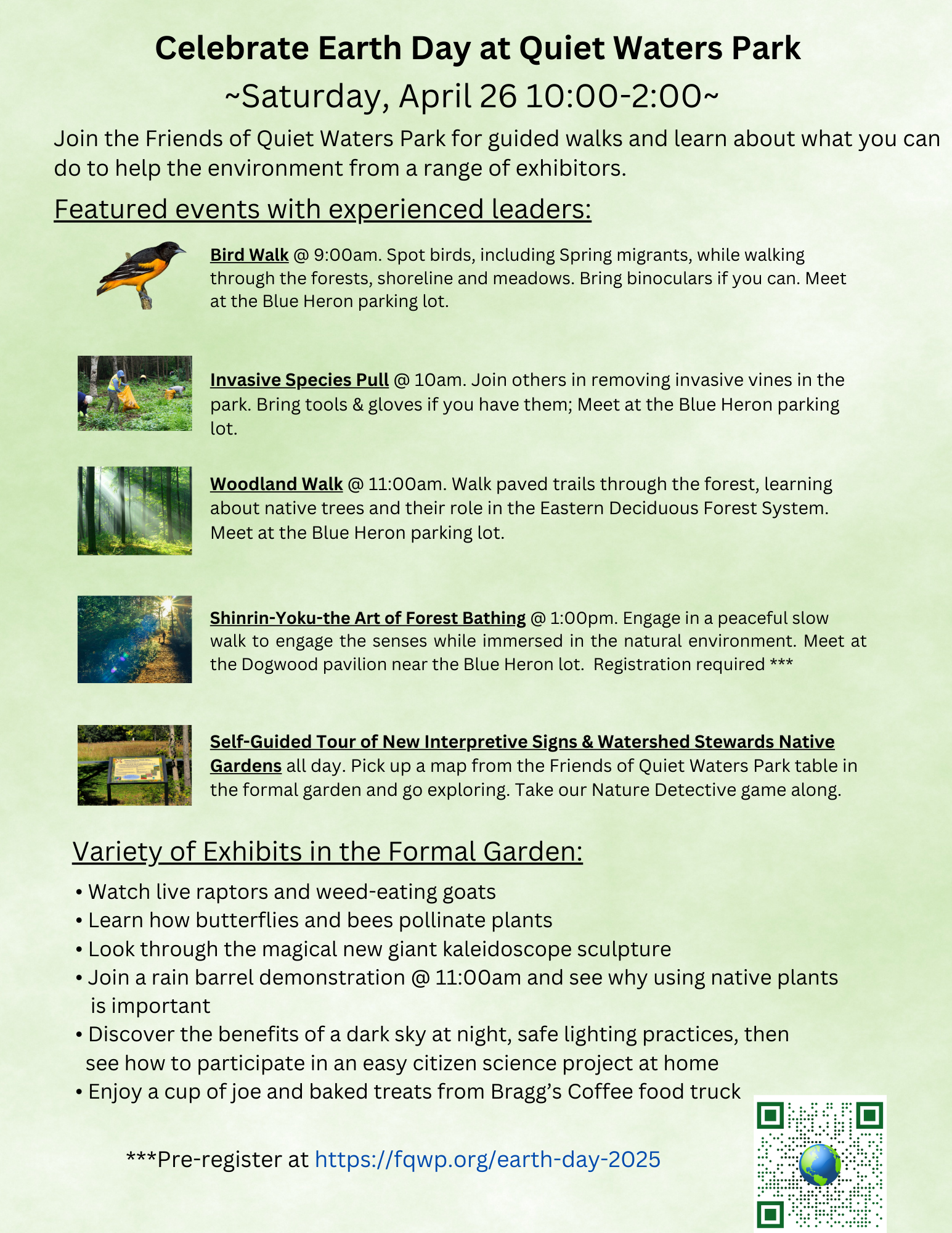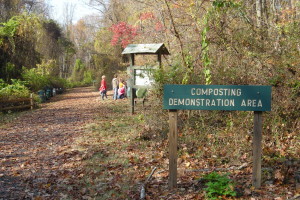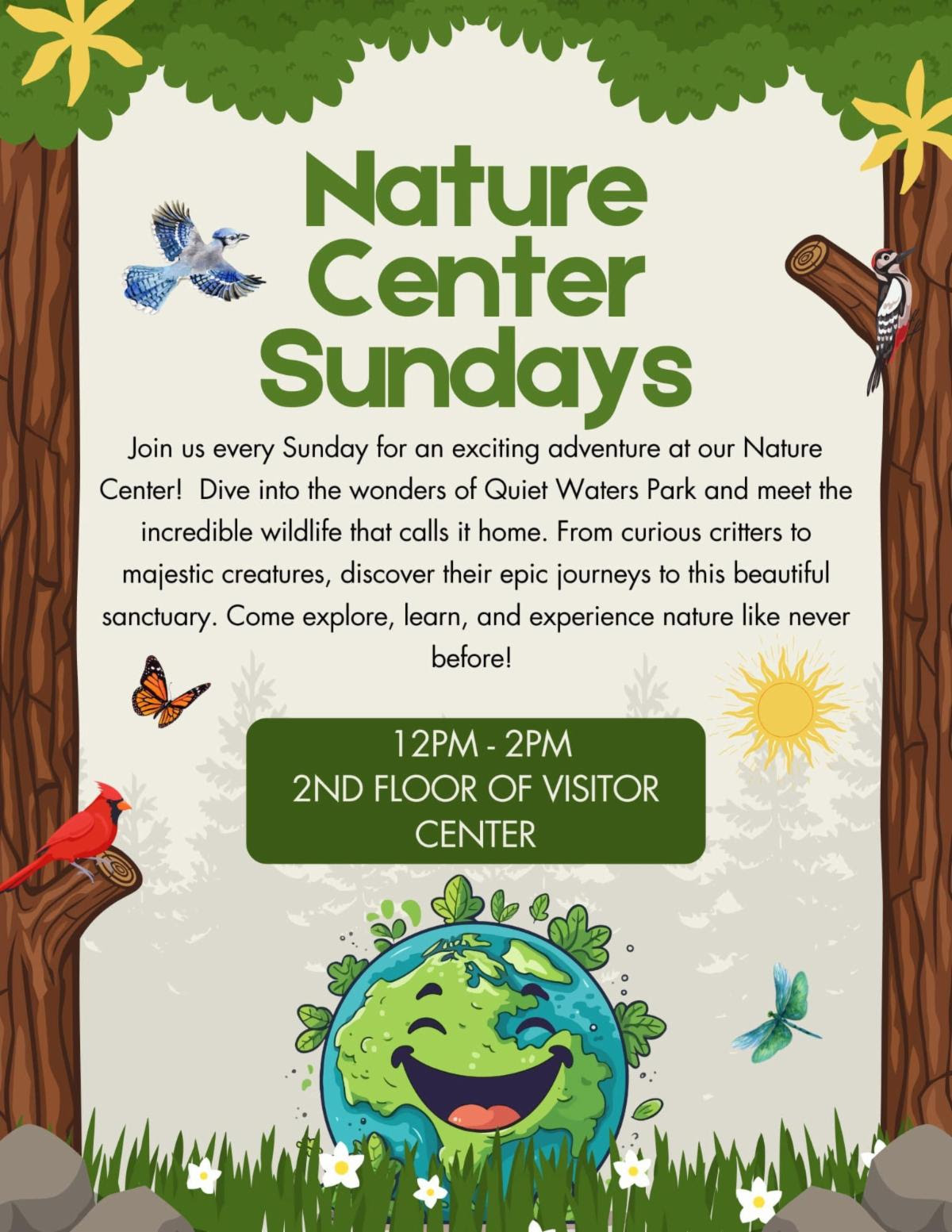The Anne Arundel Department of Parks and Recreation has developed 3 “Master Plan Concepts” – each with a different theme – for the new property acquired for the Park in 2019. These 3 Concept Plans released for public review and comments are as follows(Click on the images below to expand):
Recently, the Board of the Friends of Quiet Waters Park met to consider these 3 Design concepts. A group consisting of Board members, committee members, a park staff member and observers also attended. The plans were discussed at length and the main recommendations that emerged are described below. The Friends of Quiet Waters Park, propose a modified version of Design C which fulfills the goal “Keep it Wild, Make it Natural” and also meets the three similar goals of the Stakeholder group: accessible, passive recreational use and natural as well as representing the values of the Friends of Quiet Waters Park. This version consists of the Design Principles (listed in “Concept C – Modified“) that have been developed in collaboration with other neighborhood groups including the Annapolis Neck Peninsula Federation and the Hillsmere Shores Improvement Association.
Concept C – Modified: Wildlife Sanctuary and Habitat Restoration
(Recommended by Friends of Quiet Waters Park)
The Survey period has ended. You can click here to see the preliminary results.
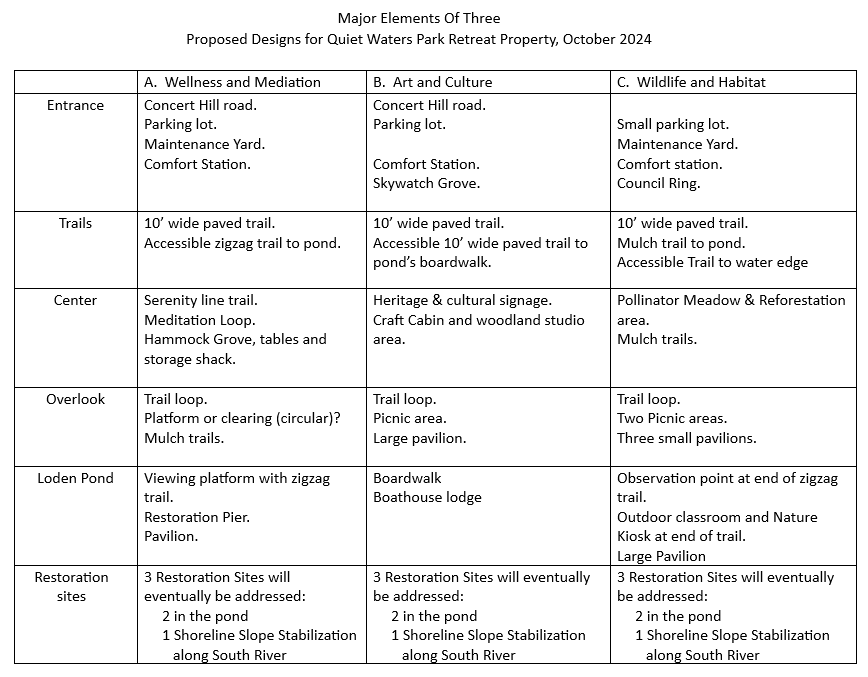
DEFINITIONS AND DESCRIPTIONS OF ELEMENTS OF DESIGN
FOR QWP RETREAT PARK
Hammock Grove, tables and storage shack, A.
Hammock Grove: A shaded, peaceful area with hammocks where visitors can unwind. This grove is designed with permanent seating and clearings in a natural meadow setting, offering visitors a quiet space for group meditation or individual reflection.
Craft Cabin & woodland studio, B.
The Woodland Studio is an outdoor arts and crafts space nestled in a shaded part of the woods, offering tables where visitors can create art in a peaceful, natural setting. Nearby, the Crafting Cabin—a repurposed maintenance shack—provides storage for art supplies and serves as a hub for hands-on projects during workshops, as well as passive learning through small exhibits.
Boathouse lodge, B.
Boat House Learning Lodge: repurposed historical boat repair building, into an educational hub where visitors can explore the area’s heritage and engage with interactive exhibits.
Serenity Line, A
Serenity Line: A structured, linear path with strategically placed seating, guiding visitors toward stillness and reflection. The path’s clear, linear design contrasts with the surrounding natural landscape, framed by trees and meadow-like clearings, evoking a deep sense of calm and tranquility.
Heritage (on trail to boardwalk and on center trail), B
Cultural Heritage Trails: trails that highlight the historical significance of the land, featuring plaques, art installations, and reconstructed historical sites that tell the story of the park’s evolution from farmland to a public space.
Outdoor classroom, at pond, C
Gathering areas, such as the Nature Kiosk connected to the Outdoor Classroom, offer passive or active learning opportunities focused on environmental education.
Skywatch Grove:
An inviting existing open clearing surrounded by trees, offering a serene space for visitors to pause, reflect, and observe the sky. Seating areas are placed in natural meadows to encourage group stargazing or individual contemplation.
Council Ring:
A Council Ring situated in a natural tree clearing offers a gathering space for groups, fostering a sense of community and connection to nature. This area serves as a quiet retreat for reflection, storytelling, or group discussions in harmony with the surrounding forest.
What is the difference between a Skywatch Grove in B and a Council Ring in C? Both are simply clearings amongst the trees.
Pavilions:
“Pavilions” are typical park pavilions, roofed with open sides. The Park Storage/Passive Learning Shack on Option A and the Crafting Cabin and Boathouse Learning Lodge on Option B, are each buildings (walls and roof). The Restoration Pier and Nature Viewing Platform on Option A are simple decks with railings.
Paths and Trails:
The Trail leading from the area of the existing dog park is the primary public pedestrian access into the Retreat property. Determination of specific design sizes and materials will be made during the project design.
Vehicle access means a roadway to accommodate patrol, maintenance and emergency vehicles. Determination of specific design sizes and materials will be made during the project design.
“Art@ the Park”, as noted in the sidebar of the design concept:
A proposed large pavilion designed to enhance the Art @ the Park annual event by providing a dedicated gathering space for artists, visitors, and cultural activities. Positioned to highlight sweeping views to the south across the river and to the north within the park. The Pavilion is labelled “Event/Overlook Pavilion”
Sculpture Garden, B:
Location(s) to be determined within the Interactive Art Area. Similar to existing sculpture placements in Quiet Waters Park.

